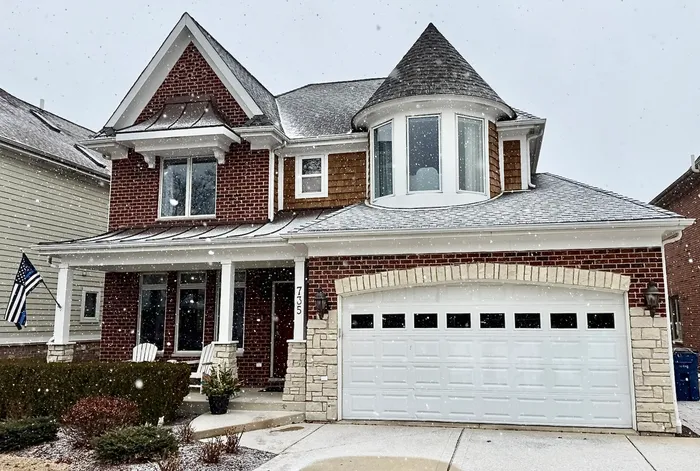- Status Sold
- Sale Price $1,225,000
- Bed 4 Beds
- Bath 2.1 Baths
- Location York
Beautifully appointed, updated home in desirable South Elmhurst. This remarkable home has been updated throughout & well maintained by its original owners. You can expect top of the line finishes and abundant extras throughout. Enjoy newly redone hardwood floors, cabinets, exquisite millwork & molding, 2 gas fireplaces, custom Hunter Douglas window treatments & professional landscaping. Get ready to move in & enjoy your first summer in a private fenced in backyard oasis, complete with a pool & TV sitting area. Upon entering this home, the spacious floor plan boasts a dining room, powder room, coat closet, cozy family room with gas fireplaces, and spacious eat-in kitchen with extra large island. All this plus a 1st floor laundry room with cabinets, sink, and custom built in clothes rack. On 2nd floor, you'll find 4 BR and 2 full baths. The expansive primary en-suite bedroom features a large walk in closet with custom cabinets & shelves. The master bath has dual vanities, whirlpool tub & separate shower. The other 3 BR are spacious and feature large closets with custom shelving. This home features a bonus finished 3rd floor with skylight. Can be used as an additional bedroom or personal home office. The finished basement serves as additional living space offering a gas fireplaces, an abundance of storage with custom shelving & roughed in plumbing for a 3rd full baths. This is a fantastic find in sought-after South Elmhurst neighborhood, featuring the highly rated Blue Ribbon Lincoln Elementary School. It's also ideally situated near Eldridge Park, the Salt Creek Greenway Trail, local schools, Spring Road, major highways, and Oak Brook Mall.
General Info
- List Price $1,250,000
- Sale Price $1,225,000
- Bed 4 Beds
- Bath 2.1 Baths
- Taxes $16,176
- Market Time 63 days
- Year Built 2003
- Square Feet 4176
- Assessments Not provided
- Assessments Include None
- Listed by: Phone: Not available
- Source MRED as distributed by MLS GRID
Rooms
- Total Rooms 10
- Bedrooms 4 Beds
- Bathrooms 2.1 Baths
- Living Room 18X17
- Family Room 32X25
- Dining Room 18X15
- Kitchen 14X13
Features
- Heat Gas
- Air Conditioning Central Air
- Appliances Oven/Range, Microwave, Dishwasher, Refrigerator, Refrigerator-Bar, Freezer, Washer, Dryer, Disposal, All Stainless Steel Kitchen Appliances, Wine Cooler/Refrigerator, Cooktop, Oven/Built-in, Range Hood, Water Purifier, Gas Cooktop, Range Hood
- Amenities Curbs/Gutters, Sidewalks, Street Lights, Street Paved
- Parking Garage
- Age 21-25 Years
- Exterior Brick,Fiber Cement,Combination
Based on information submitted to the MLS GRID as of 2/3/2026 9:02 PM. All data is obtained from various sources and may not have been verified by broker or MLS GRID. Supplied Open House Information is subject to change without notice. All information should be independently reviewed and verified for accuracy. Properties may or may not be listed by the office/agent presenting the information.
















































































